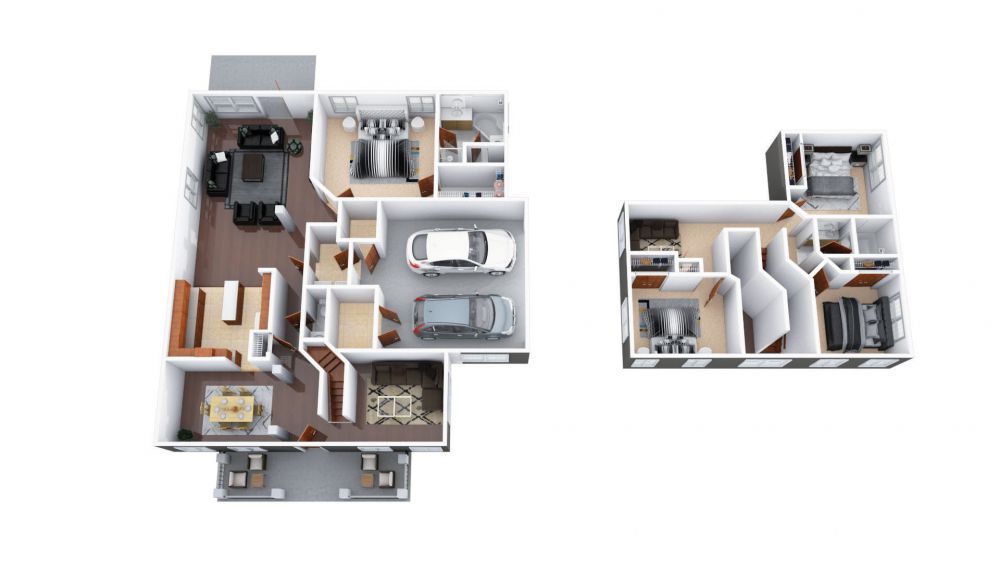Walnut
A loft layout with the master on the main! The kitchen really is the heart of this home. From the welcoming front porch, with the family room on one side and the living/dining area on the other, the U shaped kitchen stands out. Storage is abundant with a coat closet, a utility room and interior and exterior storage areas. The main floor master bedroom features a large walk-in closet and private attached bath with two sinks and vanities, and a corner soaking tub. The secondary bedrooms have good sized closets and share the centrally located family bathroom with double sinks in a separate sink/vanity area. Best of all, a loft gives you flexibility - a den? TV room? reading area? More storage is available in the two car attached garage.


